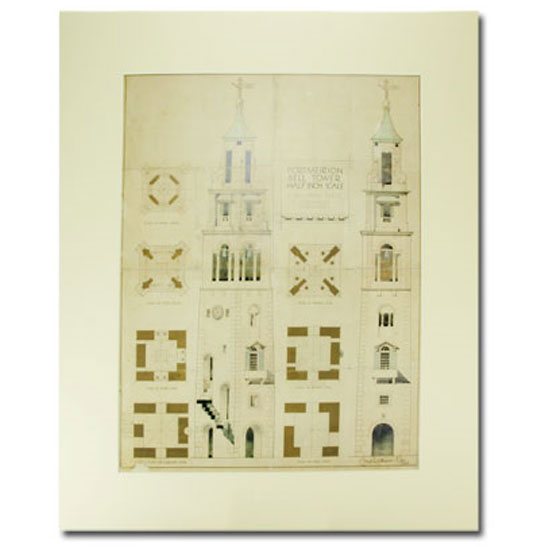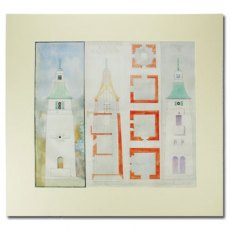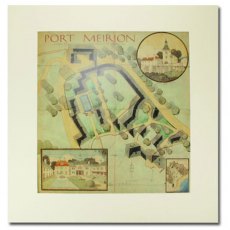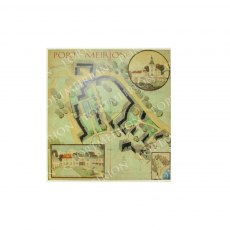Clough Williams-Ellis - Design for the Bell Tower Mounted Print
Product Description
Clough Williams-Ellis - Design for the Bell Tower Mounted Print
This splendid drawing is probably the sheet included in the Royal Academy Summer Exhibition in 1932. Sometimes called the Campanile, this tower was planned by Clough to draw attention to his venture at Portmeirion and also to demonstrate his belief that architecture should concern itself with groups of buildings in the environment.
The seriousness of this drawing suggests that its meaning is greater than its Late Picturesque language implies. The Campanile and its neighbours evoke towns like Portfino in Italy which Clough had seen on recent travels.
This drawing was first published in the Architects Journal for June 20, 1928 which also contains a pencil sketch of the Campanile under construction with the caption 'The Citadel rises from the woods above the Hotel Portmeirion' and dated April 1928.
Dimensions
- Width: 27cm (10.75')
- Height: 36cm (14.25')
Mounted Dimensions
- Width: 39cm (15.25')
- Height: 47.5cm (18.75')
- Brown ink with pen, grey washes and water-colour
- Printed on 350 GSM silk board





 Unavailable
Unavailable




