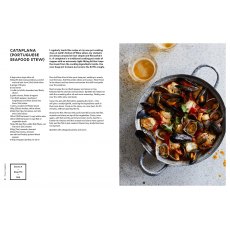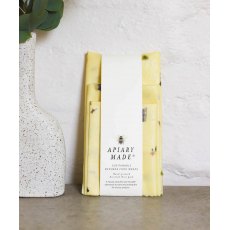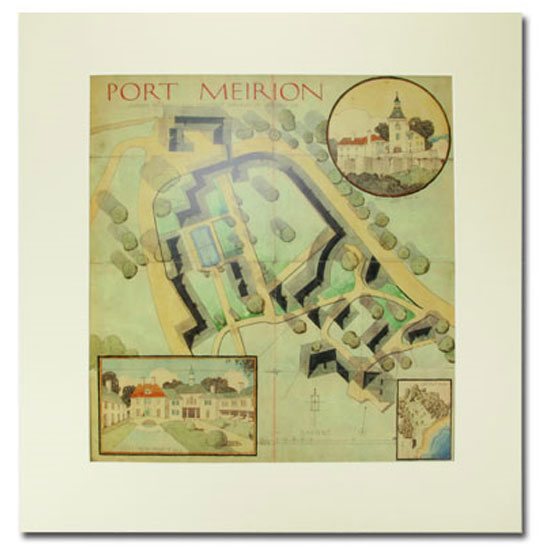THIS ITEM IS UNAVAILABLE. YOU MAY BE INTERESTED IN ONE OF THESE ALTERNATIVES...
Draft Plan Of Village
Product Description
Draft Plan of Portmeirion Village, c.1925
A copy of the original architectural drawings of Portmeirion by Clough Williams-Ellis; this Mounted Architectural Design of his Draft Plan of Portmeirion Village is a fantastic gift for any Portmeirion / architecture enthusiast.
In 1925, just five miles from his home at Plas Brondanw, Clough Williams-Ellis acquired a Victorian mansion called Aber Iâ together with its grounds. His first job was, as he wrote, 'a great clearing to allow me even to see where I was; to let in the sun, to discover the possible views and the direction of potential vistas.'
This sheet is his first working of the village centre, combining dense enclosures with calculated irregularities, possibly done for presentation to potential investors. It is of the utmost importance in Clough Williams-Ellis' oeuvre, as the earliest surviving representation of his vision of a group of structures adapted to a naturally beautiful coastal site. Portmeirion became his most famous work and this sheet is an icon in the development of one of the most successful regional European architectural projects of the twentieth century.
- Width: 41cm (16')
- Height: 43.5cm (17')
- Brown ink print with colour washes and water-colour
- Printed on 350 GSM silk board











 Unavailable
Unavailable
